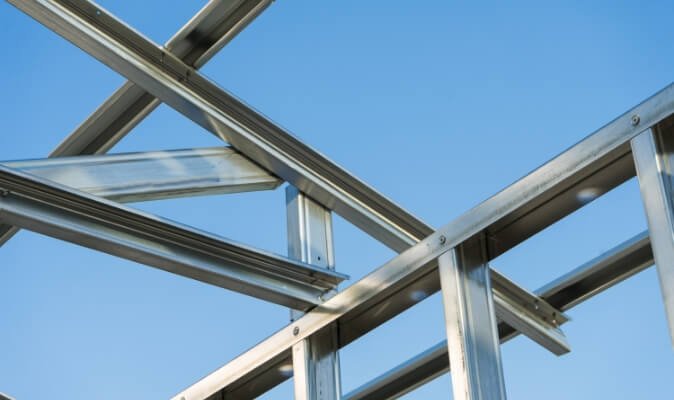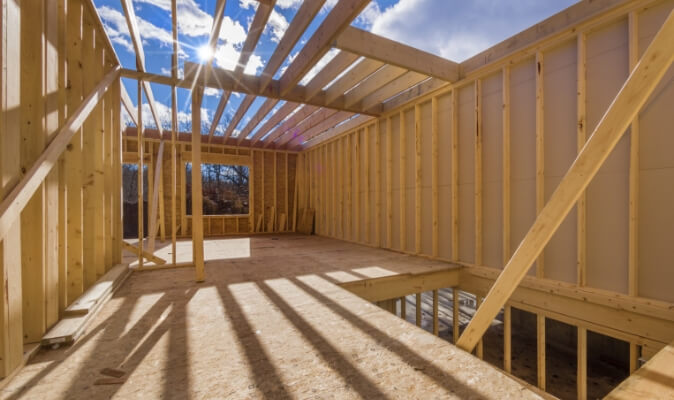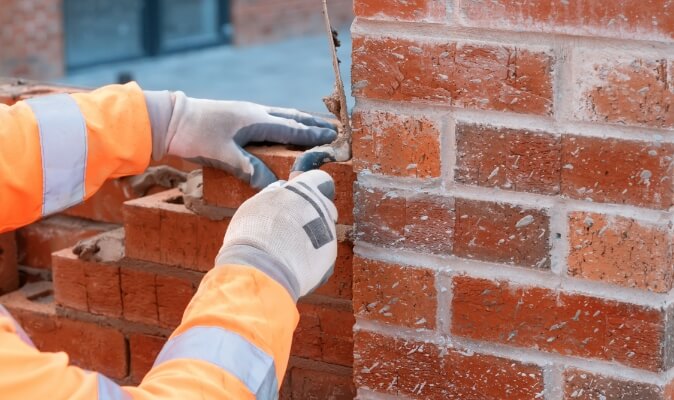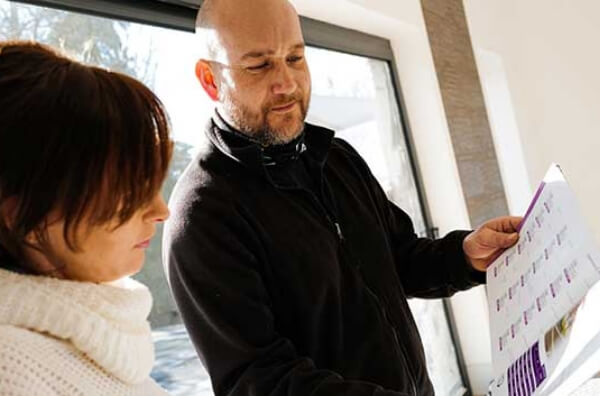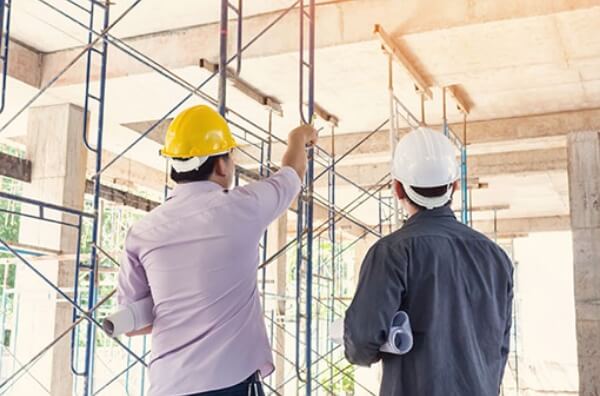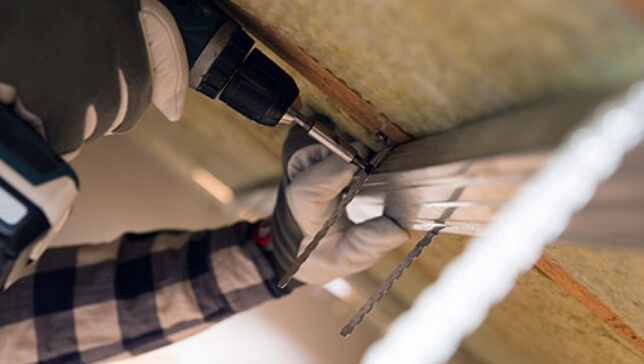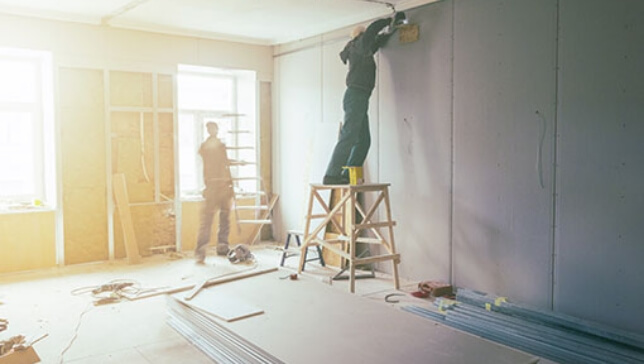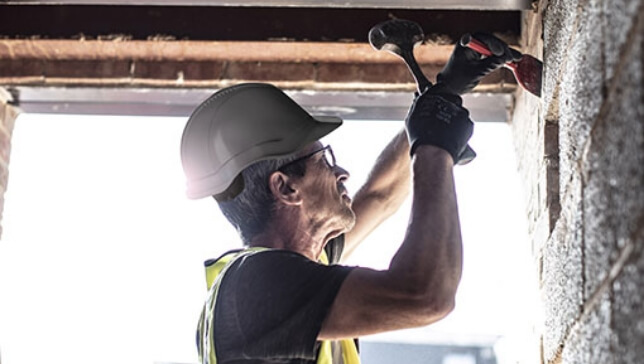Self build projects & specialist advice
Looking to start a Self Build project? You’ve come to the right place! We’ve been supporting self-builders for years; guiding them on project management journeys. Our experience allows us to give you a helping hand in the big world of self-building. You can get expertise, advice and cost savings on your project from our network of over 450 branches. Or browse through our self-build planning information below to get you started. We've included everything from types of build, to extensions, to all the legal bits. No matter how big or small your project, we are more than happy to be by your side.
