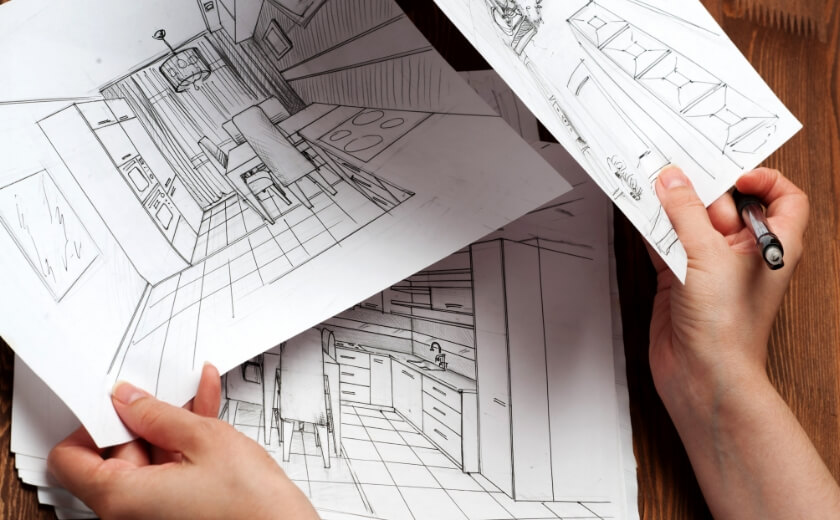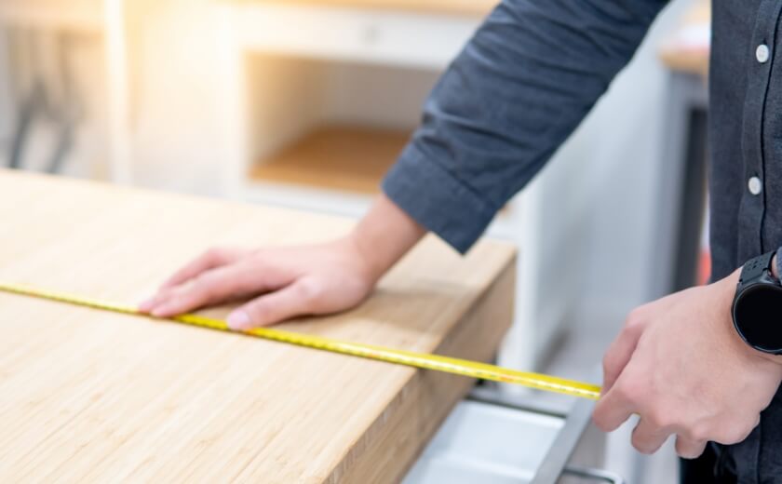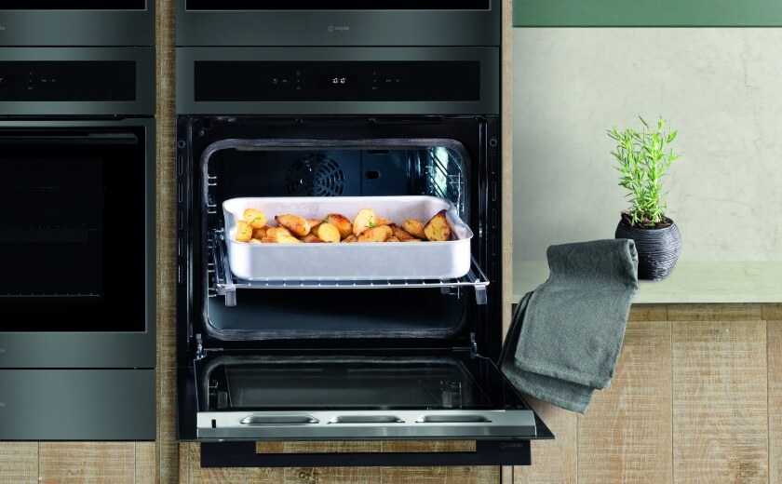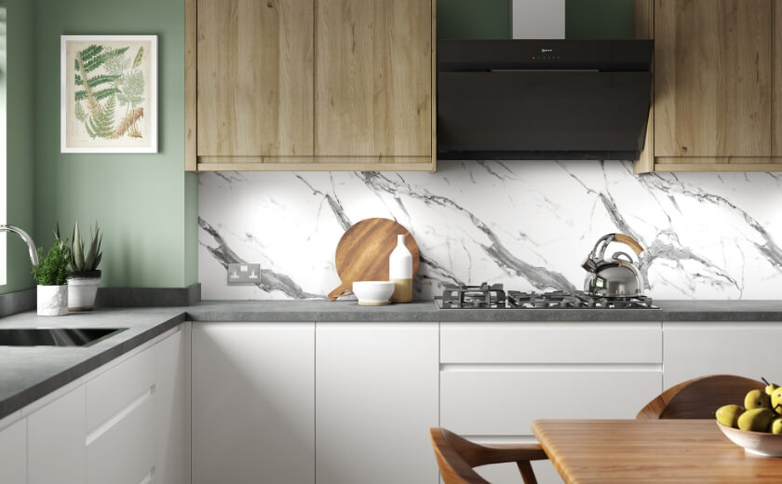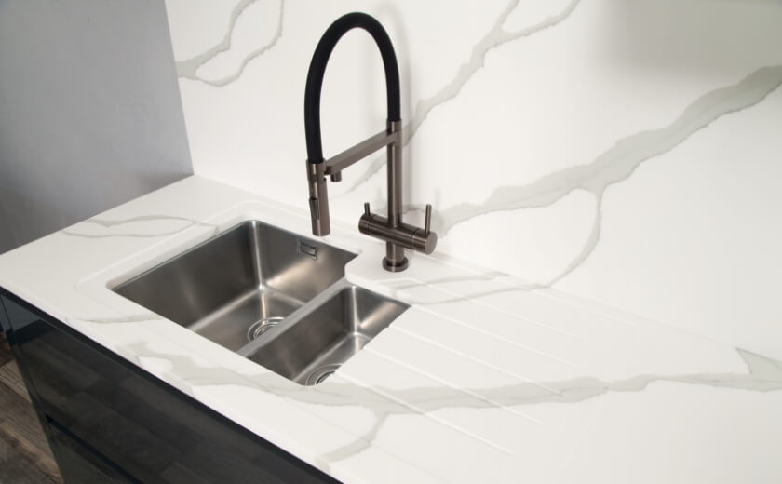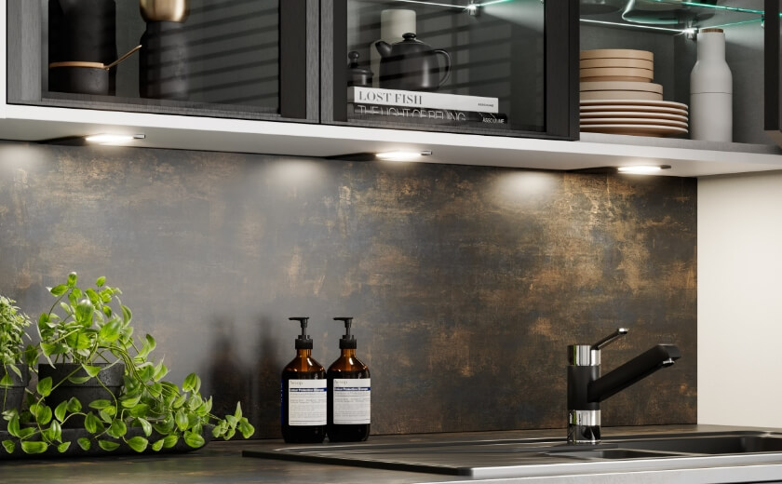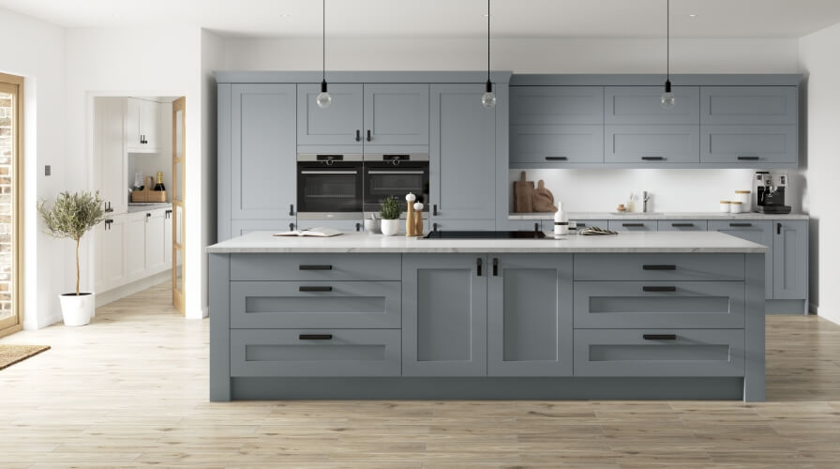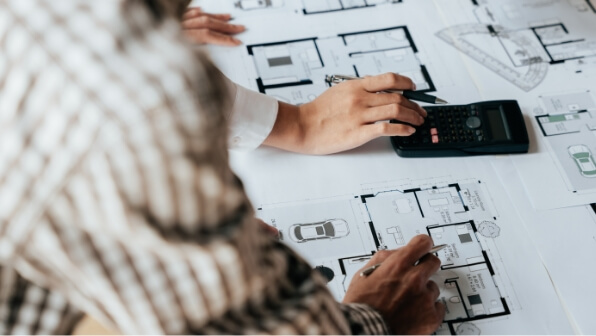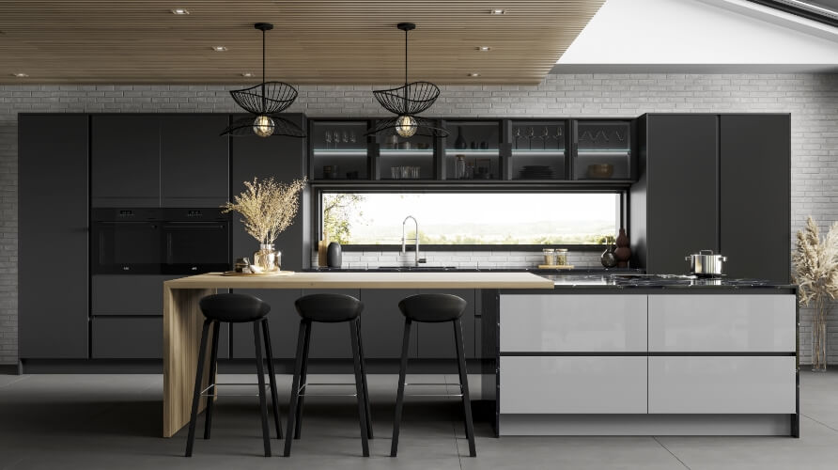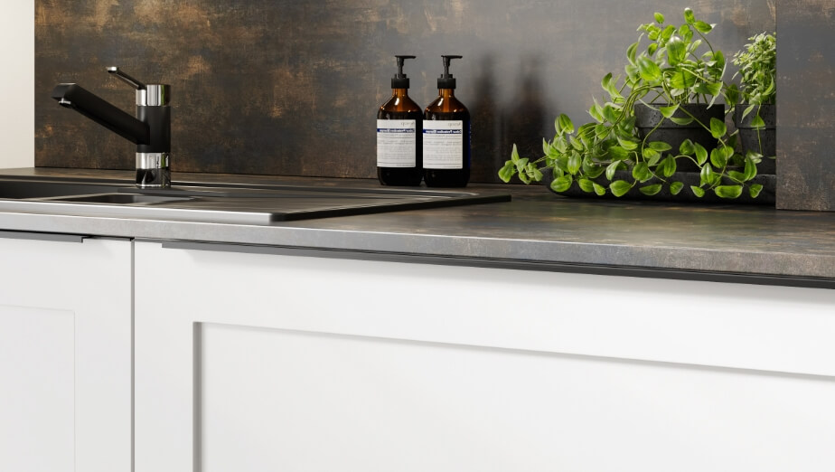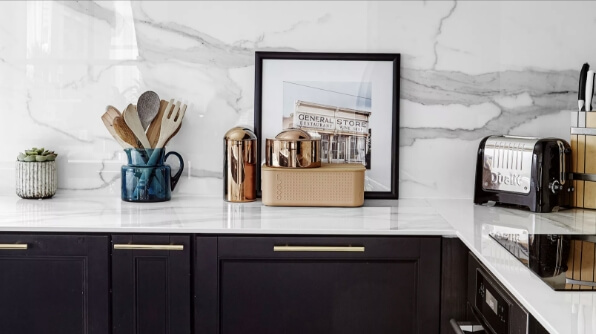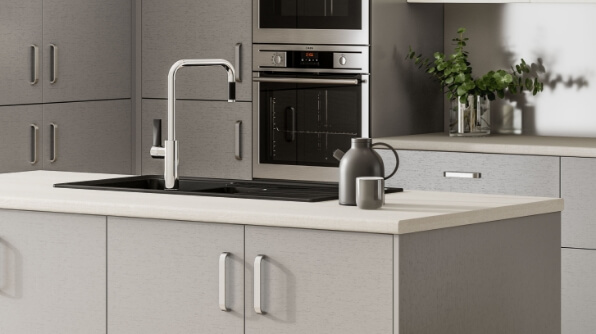How to make the most of the kitchen design process with Jewson Kitchens
If you are planning for a new kitchen, then no doubt your mind will be swimming with ideas; from the type of kitchen you want, to the flooring, tiles and accessories you will fill it with. With so many ideas, wants and needs, getting your thoughts down on paper can be a great way to communicate your vision to your kitchen planner, your installer and the rest of the family!
To help you get the most out of the planning process, we have come up with a step-by-step guide to preparing for a design consultation.
