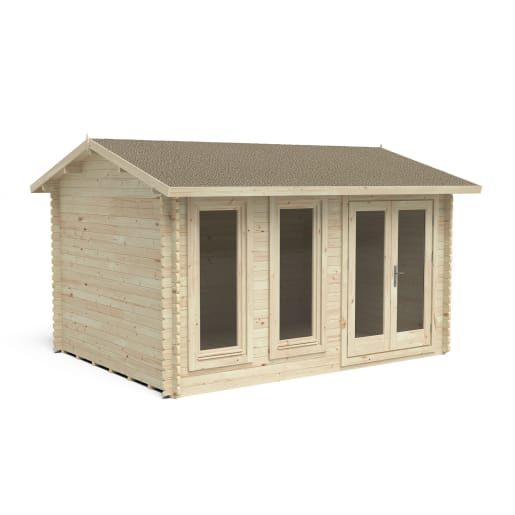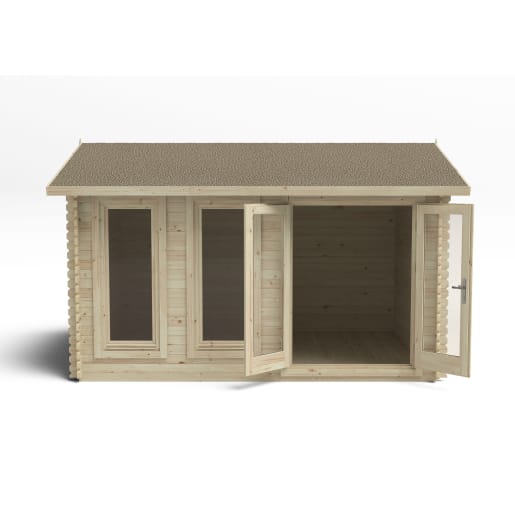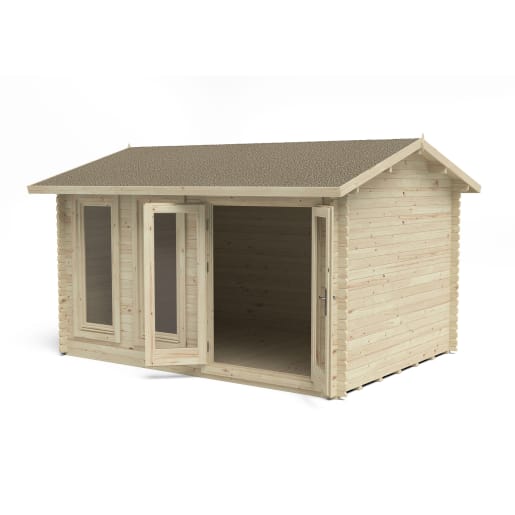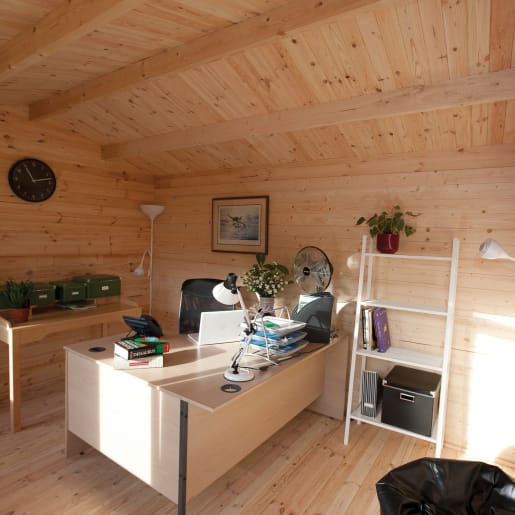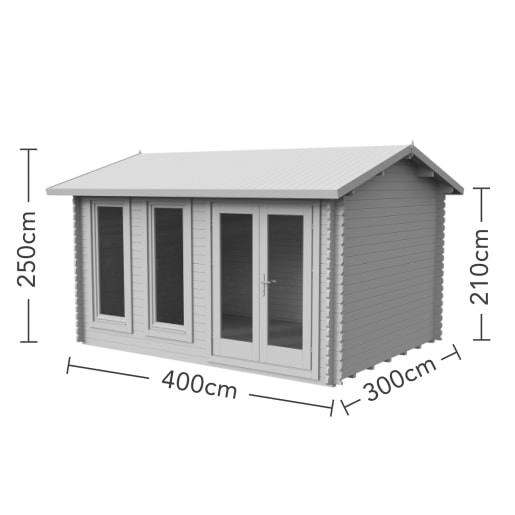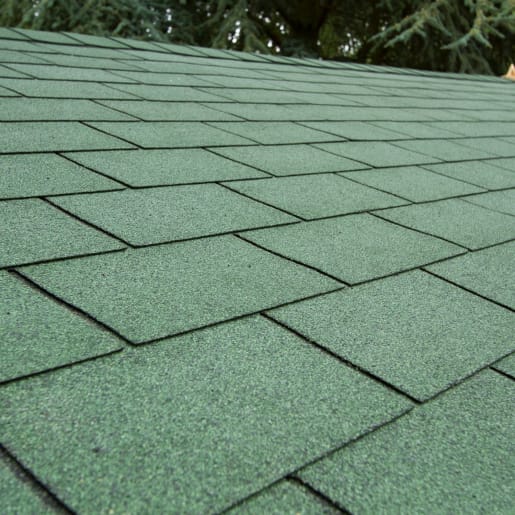One of Forest's best selling Log Cabins, the Chiltern has an Apex roof configuration and a 4m x 3m footprint making it a compact yet usable building. The fully glazed front aspect allows plenty of light in while the solid side and back walls maximise wall space for shelving and furniture or other equipment. This makes the Chiltern suitable for a variety of uses from home office to hobby room or a garden gym.
Internal floor dimensions of 3.73m x 2.73m (12'3" x 8'11") offer a useful 10.2 square metres (110 square feet) of accommodation.This cabin is manufactured to a high standard with the two large front windows featuring a tilt and turn operation. The doors can be located on the left or right of the front aspect as the cabin is built.
Kiln dried 34mm smooth-planed interlocking logs are used for the walls and 19mm Tongue & Groove boards for the roof and floor. This model option is single glazed and has a felt shingle roof with underlay included.All deliveries are made by vehicles with a crane off-load facility and with an optional professional assembly service. The log cabin must be built upon a solid and level surface such as a poured concrete base.
Forest Chiltern Log Cabin Single Glazed 4.0m x 3.0m with Felt Shingles & Underlay
SKU: LSFO1217
Features & benefits
- Apex 4m x 3m log cabin with internal floor area of 110 square feet
- 34mm thick interlocking log walls, 19mm floor and roof, single glazing, felt shingle roof with black sand felt underlay
- 2 large tilt and turn mechanism windows that can be built to the left or right of front aspect
- Glazed double doors fitted with a mortise locking system
- Toughened glass throughout
- Supplied untreated and unpainted (a solvent-based preservative must be applied after assembly)
- All deliveries are made by vehicles with a crane off-load facility and with an optional professional assembly service
IDLSFO1217
Landscaping > Garden Buildings & Structures > Summerhouses > Forest Chiltern Log Cabin Single Glazed 4.0m x 3.0m with Felt Shingles & Underlay
https://www.jewson.co.uk/p/forest-chiltern-log-cabin-single-glazed-4-0m-x-3-0m-with-felt-shingles-and-underlay-LSFO1217
One of Forest's best selling Log Cabins, the Chiltern has an Apex roof configuration and a 4m x 3m footprint making it a compact yet usable building. The fully glazed front aspect allows plenty of light in while the solid side and back walls maximise wall space for shelving and furniture or other equipment. This makes the Chiltern suitable for a variety of uses from home office to hobby room or a garden gym.
Internal floor dimensions of 3.73m x 2.73m (12'3" x 8'11") offer a useful 10.2 square metres (110 square feet) of accommodation.This cabin is manufactured to a high standard with the two large front windows featuring a tilt and turn operation. The doors can be located on the left or right of the front aspect as the cabin is built.
Kiln dried 34mm smooth-planed interlocking logs are used for the walls and 19mm Tongue & Groove boards for the roof and floor. This model option is single glazed and has a felt shingle roof with underlay included.All deliveries are made by vehicles with a crane off-load facility and with an optional professional assembly service. The log cabin must be built upon a solid and level surface such as a poured concrete base.
Internal floor dimensions of 3.73m x 2.73m (12'3" x 8'11") offer a useful 10.2 square metres (110 square feet) of accommodation.This cabin is manufactured to a high standard with the two large front windows featuring a tilt and turn operation. The doors can be located on the left or right of the front aspect as the cabin is built.
Kiln dried 34mm smooth-planed interlocking logs are used for the walls and 19mm Tongue & Groove boards for the roof and floor. This model option is single glazed and has a felt shingle roof with underlay included.All deliveries are made by vehicles with a crane off-load facility and with an optional professional assembly service. The log cabin must be built upon a solid and level surface such as a poured concrete base.
Features & benefits
- Apex 4m x 3m log cabin with internal floor area of 110 square feet
- 34mm thick interlocking log walls, 19mm floor and roof, single glazing, felt shingle roof with black sand felt underlay
- 2 large tilt and turn mechanism windows that can be built to the left or right of front aspect
- Glazed double doors fitted with a mortise locking system
- Toughened glass throughout
- Supplied untreated and unpainted (a solvent-based preservative must be applied after assembly)
- All deliveries are made by vehicles with a crane off-load facility and with an optional professional assembly service
Specifications
| Product Name | Forest Chiltern Log Cabin Single Glazed 4.0m x 3.0m with Felt Shingles & Underlay |
| Brand | Forest |
| Product Type | Log Cabins |
| Manufacturer Name | Forest Garden Ltd |
| Manufacturer Part Number | VCHI34S43SHHD |
| EAN | 5013053181355 |
| Materials | Mixed Softwood |
| Model Number | VCHI34S43SHHD |
| Colour | Natural Timber |
| Pack Quantity | 1 |
| Country Of Origin | Lithuania |
| Product Width | 4240 mm |
| Product Weight | 1495 kg |
| Product Height | 2500 mm |
| Product Depth | 3400 mm |
| Treatment Type | None (Kiln Dried) |
Downloads
Delivery Information
This product will be delivered directly by the supplier. They may contact you to discuss delivery times and dates.
| Delivered directly by Forest Garden |
Delivery takes 42 - 49 days.This will be confirmed in the checkout. |
Your location may affect the delivery charge. Please enter your postcode for an accurate price at checkout. |
| Click & Collect | Click & Collect is not available for this item. Our trusted supplier will deliver directly to you. |
